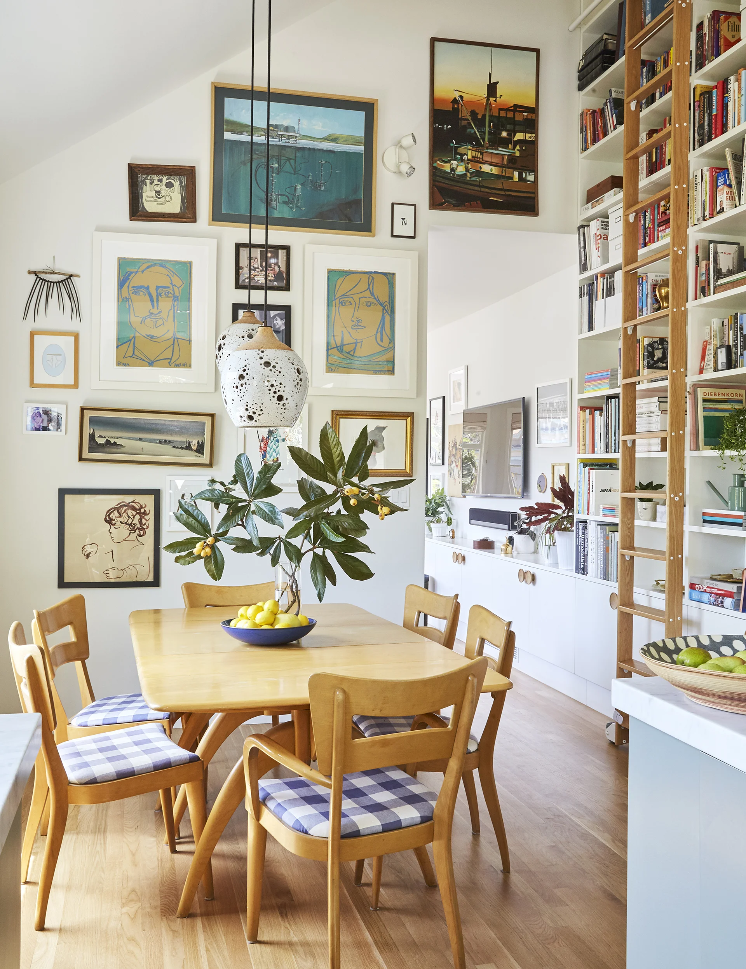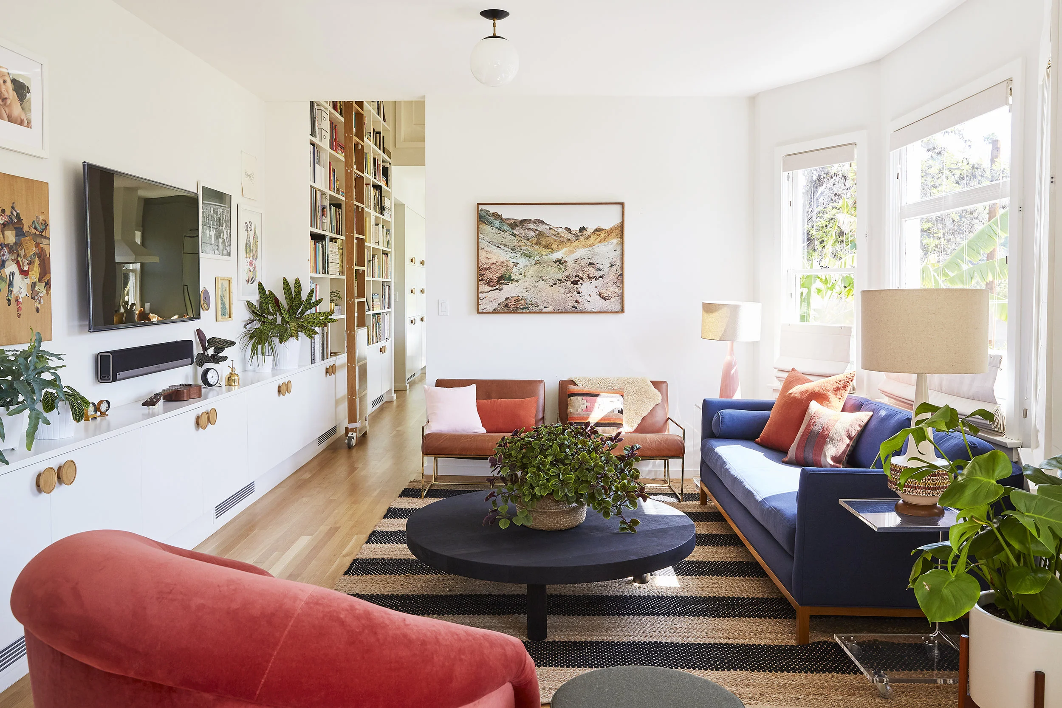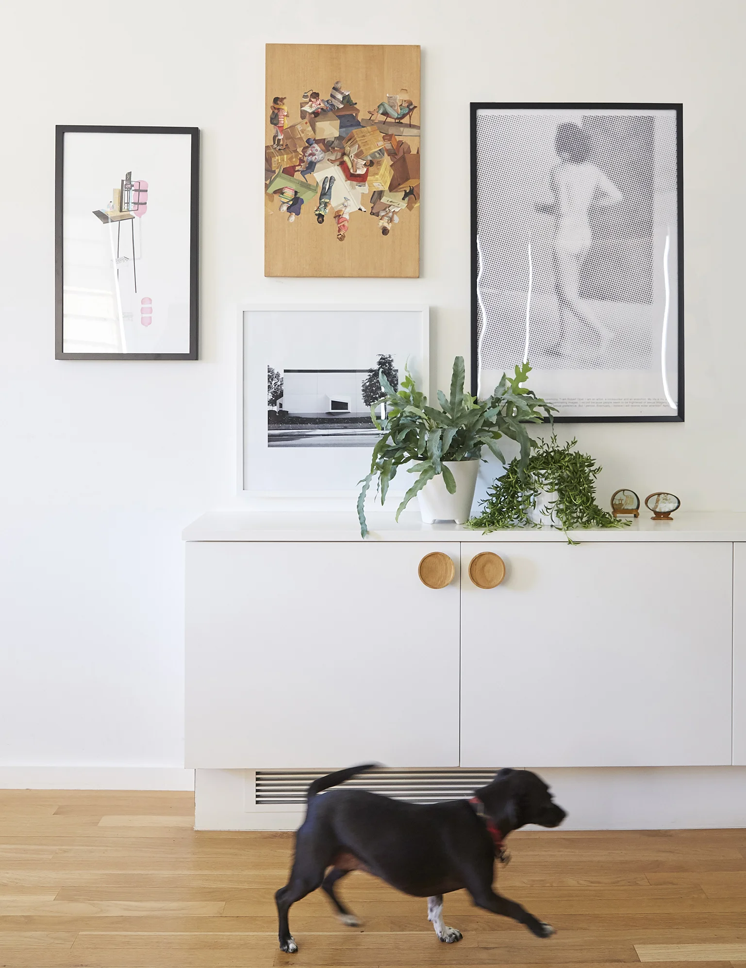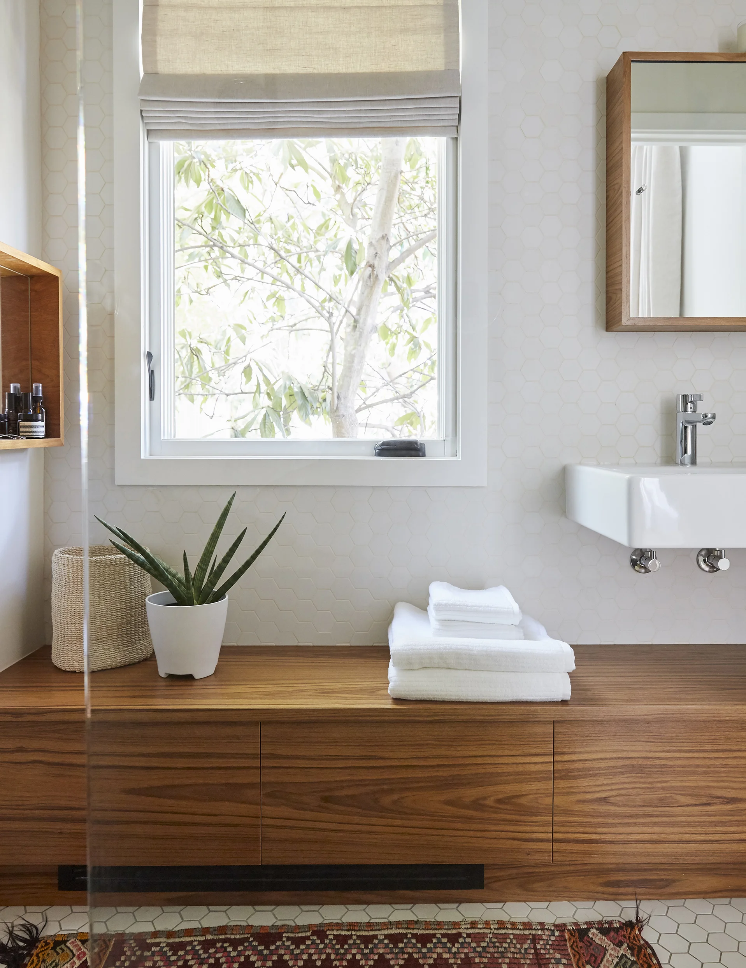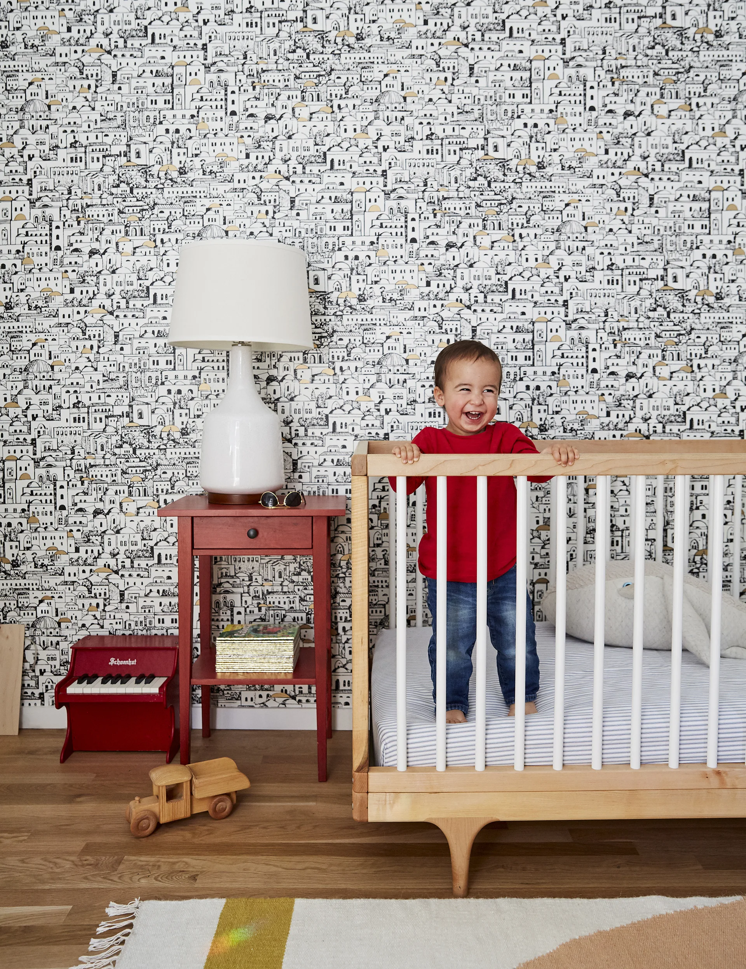Baxter House
Our Baxter project was a careful modernization of a 1904 classic California bungalow. Ceramics, matte finishes, natural materials and uncovering of expansive views drove the design. A central artery of millwork allowed us to create generous storage where it had previously been lacking. A custom bookshelf climbs two stories to house an extensive literature collection. The kitchen and closets were designed for ease of use and hiding of clutter. The light fixtures were hand made by local ceramic artist Heather Levine.
Design by Emily Farnham Architecture
Built by Connolly & Sons Construction, Nick Daniels, MK Furniture
Photography by Trevor Smith
↓



